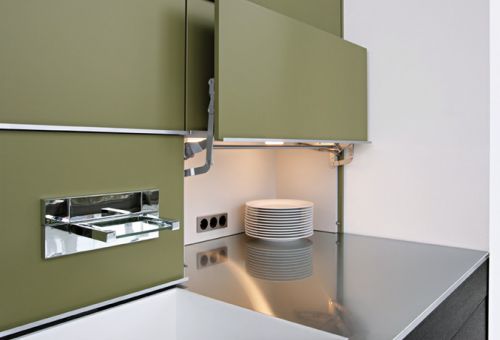The typically classic arrangement of floor unit, niche and wall units is not used with CONCEPT 40. The principle design is a two-dimensional cladding of the entire wall above the worktop with a grid of 40 cm high cupboards.
The lift-up doors are opened separately. The cupboards are sitting directly on the worktop with CONCEPT 40. This opens up the entire working depth.
Important function building blocks such as extractor and taps are unobtrusively integrated in this grid.
